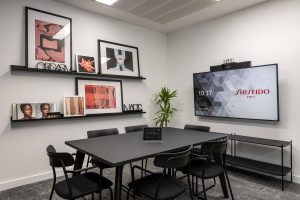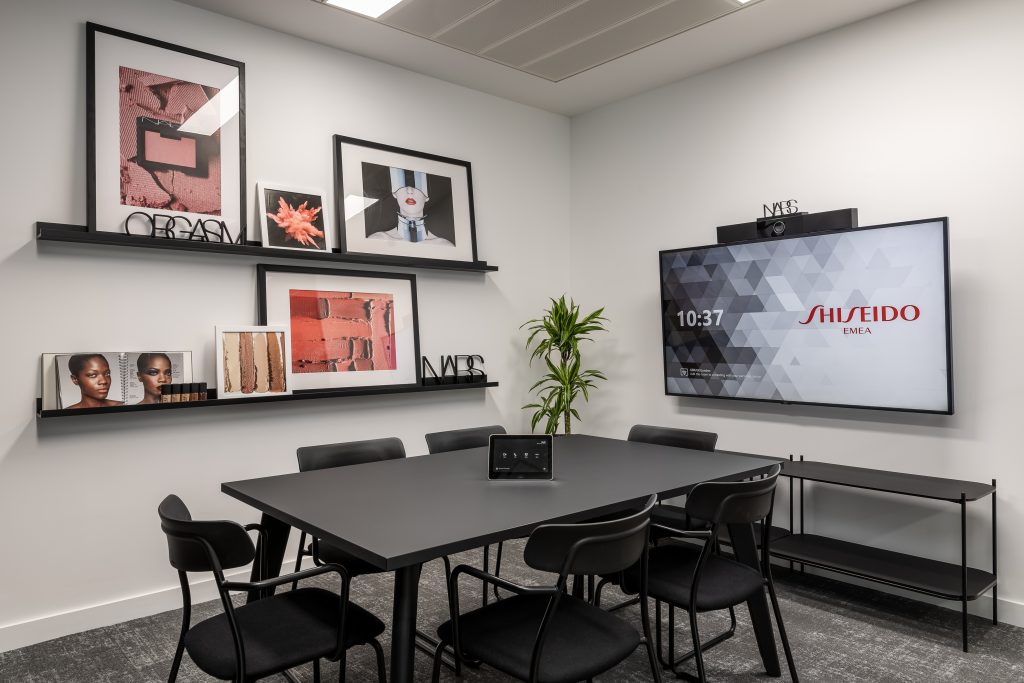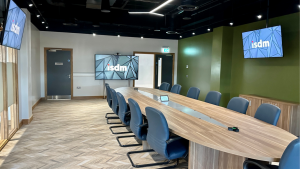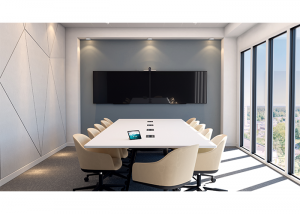 @ Kingsway, London
@ Kingsway, London
Project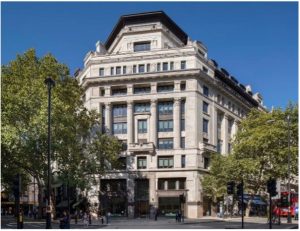
Workplace Size Circa. 14k ft2
AV Value Circa. £200k
Project Team CBRE and Oktra
Multinational cosmetics firm Shiseido recently relocated its UK HQ to the prominent 1 Kingsway building at London’s Aldwych. The project team was led by CBRE and Oktra, with ISDM Solutions subsequently being appointed to design and deliver the Audio Visual, Video Conference and related workplace technology systems.
Shiseido formed a committee to facilitate the relocation to new office space and requested feedback from their employees regarding their specific requirements and preferences for a productive and enjoyable work environment. The project team worked with the company’s ‘change champions’ and leadership, developing a design that catered to a broad range of needs and wants, providing additional spaces for staff to unwind and socialise away from their workstations and empowering employees with greater control over their surroundings.
Facilitating connectivity
The Shiseido workplace is purposefully designed by Oktra to foster connection and collaboration, offering diverse workspaces that encourage agility and facilitate teamwork. The floor plan is carefully arranged to maintain visibility and connectivity across the entire office, while director offices have been reimagined to feature semi-private layouts and open-door policies, avoiding the creation of silos and promoting a more approachable environment.
Embracing hybrid/Adopting a hybrid approach
Shiseido has enthusiastically adopted hybrid policies and has taken steps to ensure that its office caters to the needs of all employees. The office features an open layout, but careful attention was paid to acoustics to reduce noise transfer and increase privacy in meeting rooms.
Moreover, the workspace was designed with remote workers in mind; all meeting rooms are equipped with video conferencing technology.
The project established purpose-built training facilities for Shiseido within a versatile, multifunctional room that can easily convert three separate meeting rooms into a single large presentation space.
This area serves as a dedicated training venue for employees assigned to concessions and a space to educate external retailers about the company’s products.
“Shiseido’s new workplace is a big change for the business – moving away from a more traditional office to an inclusive, flexible work environment that is designed around their people’s wants and needs. This ‘destination workplace’ provides the perfect blend of work and home and will be a huge draw for new staff and talent retention.”
The Technology Solution
Shiseido and Oktra approached ISDM Solutions to develop a brief for the technology that would support the above aspirations.
Areas in scope included an easily reconfigurable collaboration suite, multipurpose café/Town Hall Space, and more traditional meeting rooms.
Starting from a ‘blank piece of paper’ and facing some challenging deadlines, particularly in the climate of manufacturer lead time delays that was prevalent at the time, ISDM was able to workshop and design a full solution suite which was then delivered as part of the fit out – working hand-in-hand with the onsite contractor team.
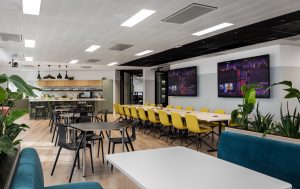
Town Hall/Café Space
Shown above, this space features dual 98” displays with audience and presenter-tracking cameras allowing professional presentation via an integrated conferencing system. 12 ceiling speakers throughout the space provide quality audio, with a variety of microphone input options. Control is from a combination of a wall mounted touch panel and iPad located on the cafe counter.
The technology elements seamlessly integrate with fixed and moveable furniture allowing theatre-style set ups for more formal presentations or a relaxed environment when hosting parties and showing films/sporting events.
Reconfigurable Collaboration Suite
Making the most of its limited space, the Collaboration Suite allows for a range of quickly configured set ups depending on the needs of each session.
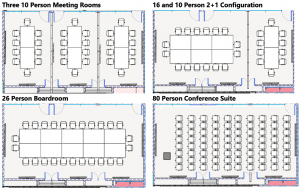
98” end of room displays allow for large meetings, with 75” displays on the side walls acting as comfort monitors or repeater screens. When divided up, these repeater screens become dedicated displays for the smaller meeting rooms. Full conferencing capability is available in any configuration with a total of 4no. PTZ cameras providing either multiple angles for large meetings or dedicated presentation capabilities in individual meeting rooms.
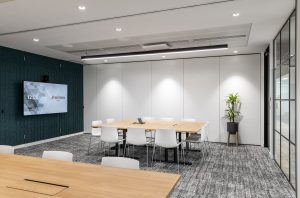
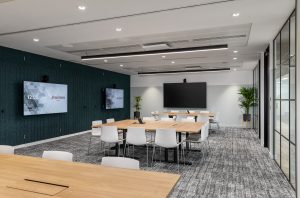
Full matrix routing across the Café/Town Hall and Reconfigurable spaces allows content sharing as required across all spaces.
Ceiling-mounted array microphones and speakers in each individual room can also be used in a range of different configurations to match the chosen set up.
Meeting Rooms
Meeting rooms are well provisioned for video conferencing with all-in-one bars and tabletop control panels allowing ‘one touch’ Microsoft Teams meetings or alternative BYOD options but also complementing the room designs (as seen below) for those occasions when remote attendance is not required.
